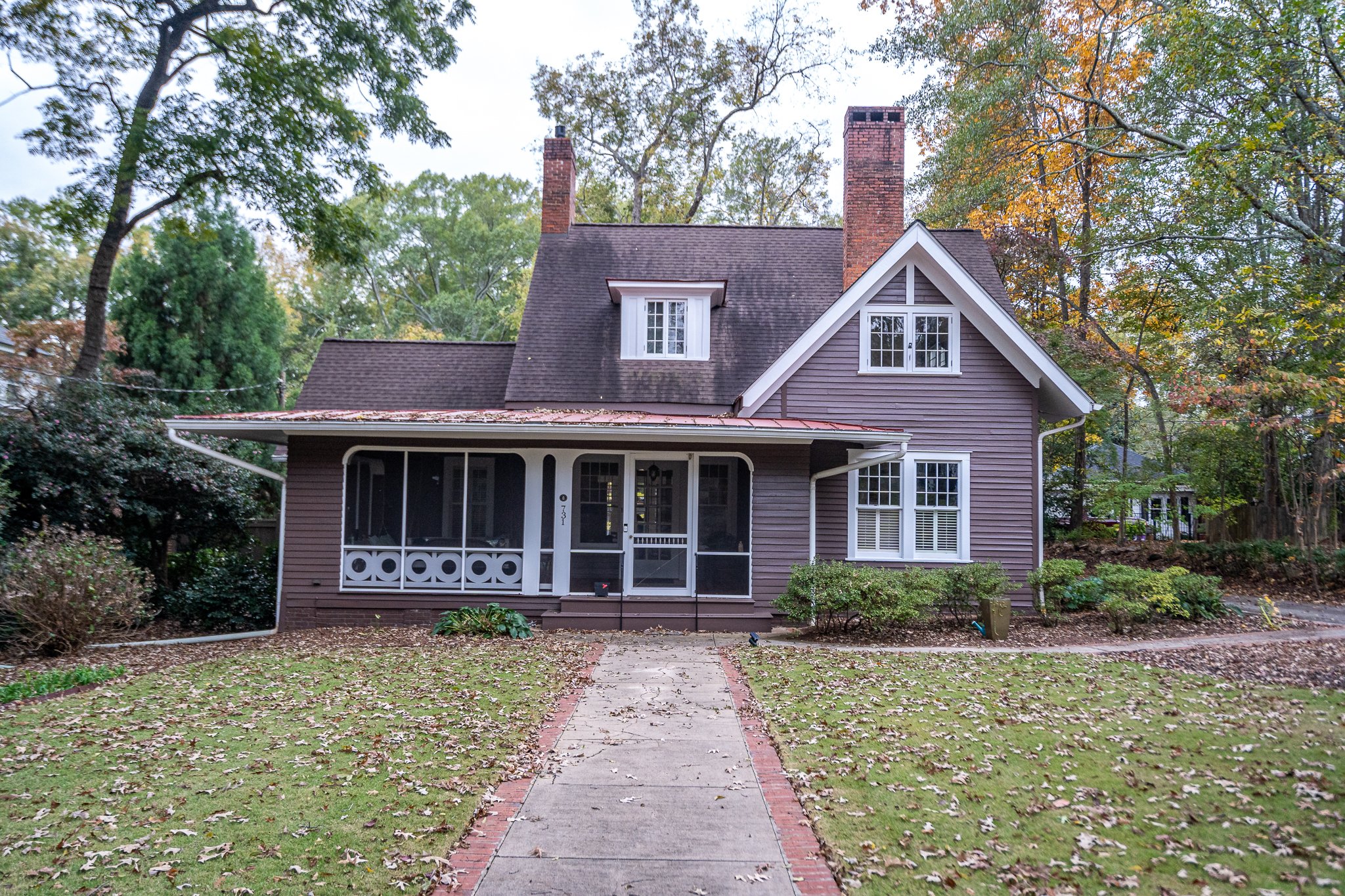

731 Cobb Street
Historical Research and Compilation by Ray Beam
Photos by Matt Brewster, Marigold Solutions
House Instructions:
No restrooms available. No food allowed.
House History:
The house at 731 Cobb Street, was built in 1910 and owned by the King family at least until 1926, when it was again advertised as “For Rent” by them. By 1928, the house was in the hands of Wightman S. Beckwith, following the death of his father, William Beckwith, at age 74. William Beckwith had been a prominent member of the Mansfield Methodist Church, serving on its Board of Stewards in 1903, while his wife, Sarah Beckwith, was the church's recording secretary that same year.
Wightman Beckwith, who would later opt into the Cobbham Historic District in 1978, had a distinguished academic career, becoming a professor of mathematics in 1932 at UGA He had two brothers and a sister, and his family was deeply rooted in the local community.
Wightman’s son, Whitman Beckwith, was notably active in sports. He participated in the YMCA’s football program and gained a reputation as a boxer, where he earned the nickname “Nitroglycerin” for his explosive style in the ring. While a student at the University of Georgia (UGA) in 1949, he was inducted into the national military society "Scabbard and Blade." As a child, Wrightman was a member of the First Methodist Church in Athens. The Beckwith family, through their various contributions and achievements, played an important role in both local and academic circles throughout the years.
Wightman and his wife, Lessie, celebrating their 50th anniversary in the house on 731 Cobb Street:
In 1977, the Beckwiths sold the house following the death of Wightman. It was purchased by Theresa Cullen, who still resides there.
The Victorian era, spanning from 1837 to 1901, is associated with a range of architectural styles, many of which are intricate and grand. However, not all Victorian homes were built for wealthier families. The Simple Victorian Cottage was a more modest version designed to be affordable, practical, and accessible for middle-class and working-class families during the latter part of the 19th century, particularly around the 1880s to early 1900s.
As urbanization increased, so did the demand for affordable housing in the suburbs. In response to this demand, builders started constructing simpler versions of the more elaborate Victorian styles, drawing from the overall Victorian aesthetic but with less ornamentation. These cottages were often built in neighborhoods on the outskirts of growing cities, where families could enjoy the benefits of homeownership without the high costs of larger, more ornate Victorian mansions in the city center.
Compact Size: Simple Victorian cottages are typically smaller in scale compared to the more elaborate Victorian homes. They were designed for working-class families or those looking for an affordable home that still reflected the popular trends of the time. They usually have one or one-and-a-half stories, with a compact footprint that fits well on smaller lots.
Steep, Gable Roofs: Like many Victorian homes, simple Victorian cottages often feature steep, gable roofs. However, these roofs tend to be simpler and less complex than those found on grander Victorian homes. They are often symmetrical or have a simple front-facing gable, with some houses featuring dormer windows to add light and space in the upper story.
Front Porch: A hallmark of the Victorian cottage is its front porch, which was an important part of the home’s design, offering an outdoor space for relaxation and interaction with neighbors. Porches on simple Victorian cottages are often low and narrow, with simple wooden columns or balusters. They may also be adorned with small decorative elements, like spindles or brackets, though they’re less ornate than those found on more elaborate Victorian homes.
Wooden Clapboard Siding: The exterior of a simple Victorian cottage is often clad in wooden clapboard siding or wooden shingles (sometimes called “fish-scale” shingles for their patterned appearance). The use of natural materials gives the cottage a cozy, approachable look. The siding is typically painted in subtle, muted colors or in a range of light, pastel hues, often with contrasting trim.

